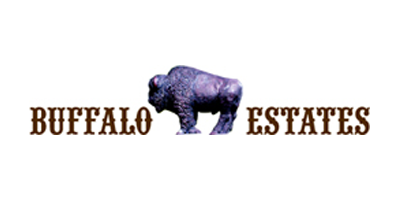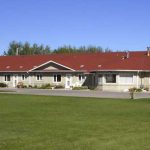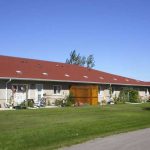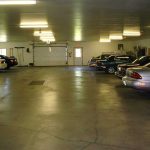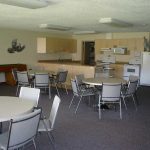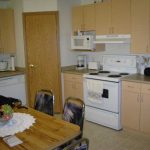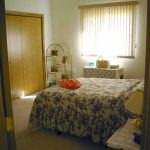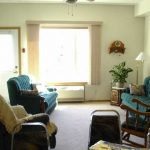Address: #276 Centre Ave. Altona, Manitoba
Location: See map below
Contact:
Cindy Klassen.
Phone: (204) 362-7151
Toll Free: 1-866 449 0254
E-mail Contact
Location: See map below
Contact:
Cindy Klassen.
Phone: (204) 362-7151
Toll Free: 1-866 449 0254
E-mail Contact
Buffalo Estates Photo Gallery
Buffalo Estates Location
Features
Attractive Features
- Community pathways
- All one level for ease of access (no need for elevators), wheelchair accessible
- Patio for each suite
- Adequate visitor parking
- Indoor heated garage parking available
Suite Features
- Full kitchen Cabinets
- Laminate counter tops with back splashes
- Double stainless steel kitchen sink
- Large corner walk-in pantry in kitchen
- Fridge, range and dishwasher
- Single lever kitchen and bath faucets
- Lever door handles
- Individual temperature controlled suites
- In-floor hot water heating in main living areas
- Individual suite air-conditioned
- Triple pane PVC windows for added comfort
- Steel insulated exterior door
- Wood grain oak interior doors and trim
- Extra wide bathroom and one piece fibreglass tub
- Large utility room with washer and dryer outlets
Common Areas
- Wide well lit hallways
- Tenant common rooms available for gatherings and social events
- Congregate suppers twice a week
Safety and Security
- Interconnected fire alarm system with Pull stations
- Security entrances controlled from each suite
- All fire walls built as per building code
- Engineered sound walls
Optional Features
- Upgraded cabinets and floor coverings
- Central vacuum
- Garbarator
*Product improvement is a continuing process and the Developers reserve the right to change specifications on any and all suites without prior notice. The Developers are under no obligation to undertake modifications to suites built prior to changes in specifications.
Physical Advantages of Buffalo Estates:
- Grass Cutting Provided
- Snow Clearing Provided
- Heated Garage
- Close Neighbours
- Personal Safety
- No Condominium Common Fees
- No Maintenance
- Safe to leave for extended holidays
- Mail boxes in building
- Only 1 payment per month
- Heat, hydro and water included
- Common room for gatherings
- No need to sell house in the event of estate sale
Virtual Tour
Floor Plans
- Suite #501 – 1102 sq ft.
- Suite #502 – 1340 sq ft.
- Suite #504 – 1085 sq ft.
- Suite #505 – 1195 sq ft.
- Suite #506 – 1199 sq ft.
- Suite #507 – 945 sq ft.
- Suite #508 – 945 sq ft.
- Suite #509 – 1083 sq ft.
- Suite #510 – 1085 sq ft.
- Suite #511 – 1085 sq ft.
- Suite #512 – 1083 sq ft.
- Suite #513 – 945 sq ft.
- Suite #514 – 945 sq ft.
- Suite #515 – 1085 sq ft.
- Suite #516 – 1085 sq ft.
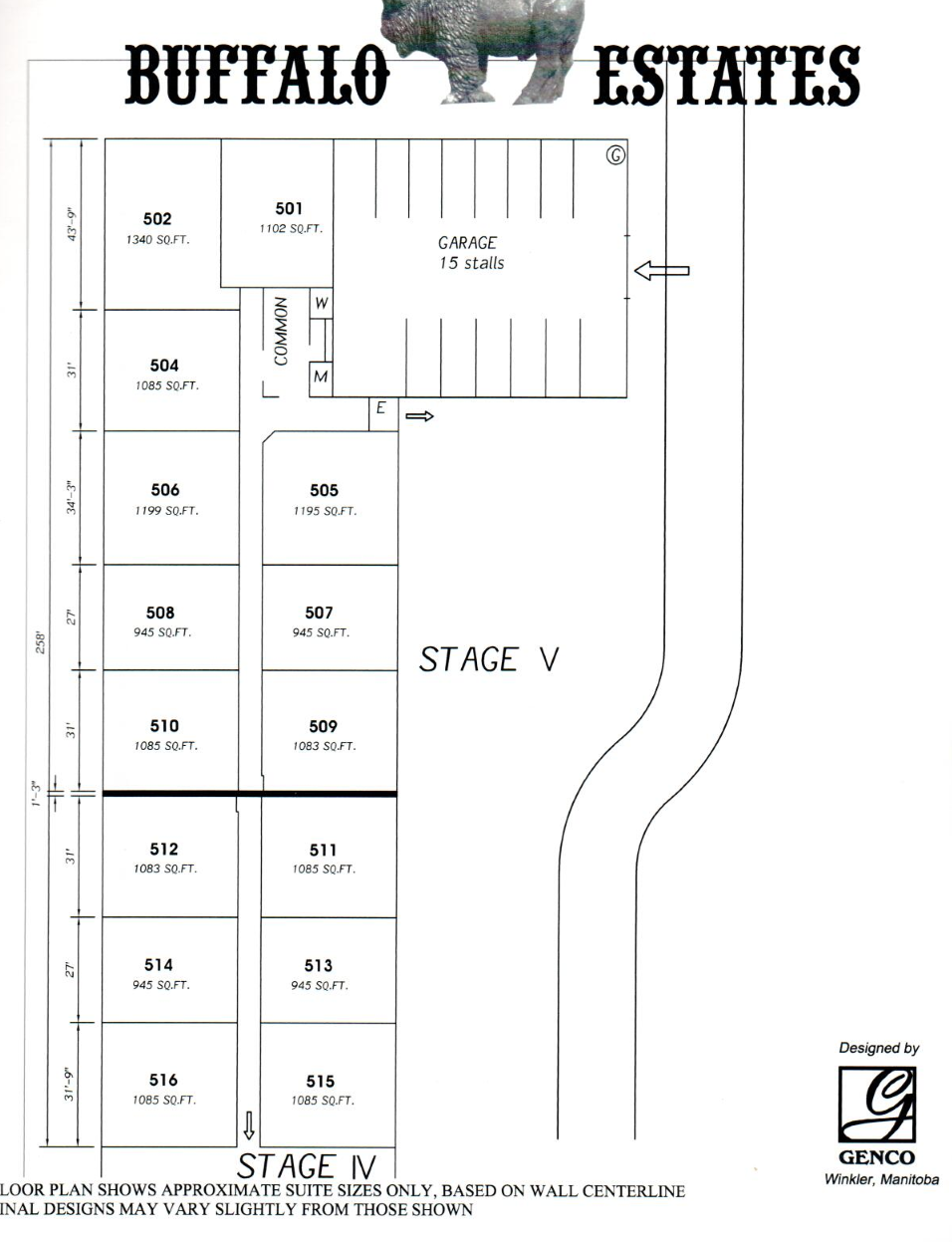
Hover over  to see larger images
to see larger images


















